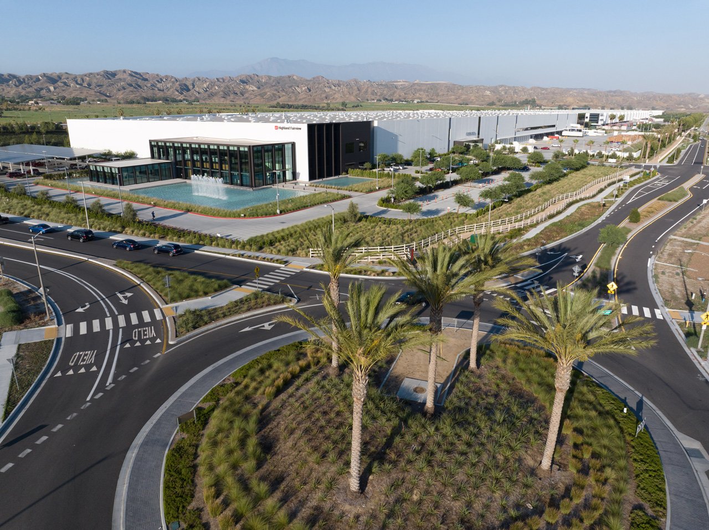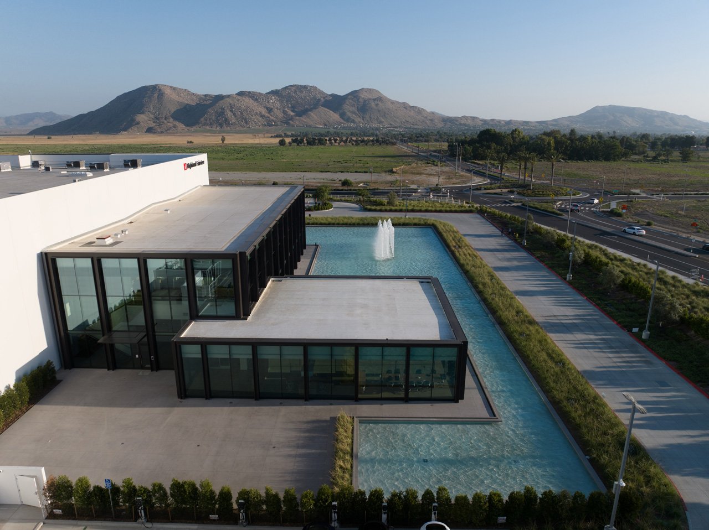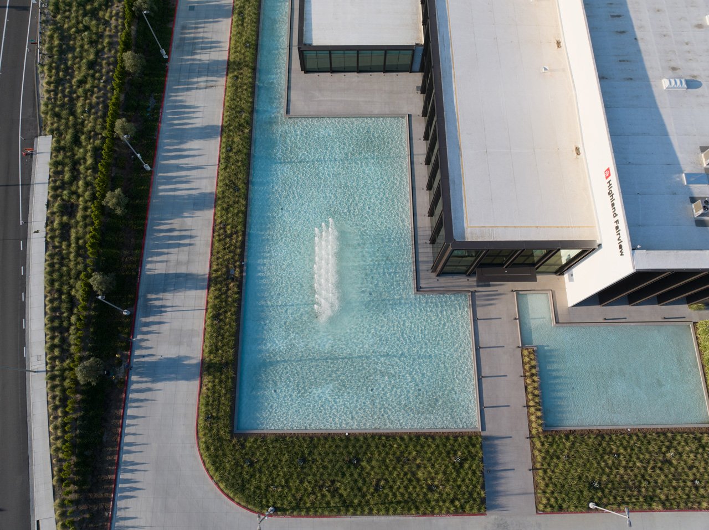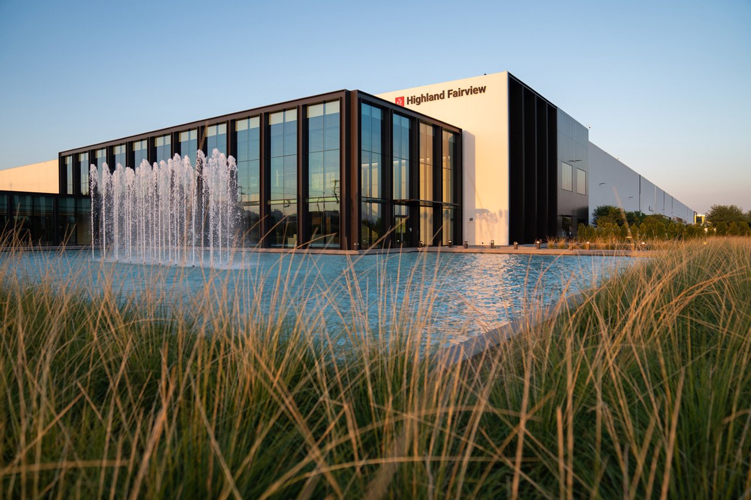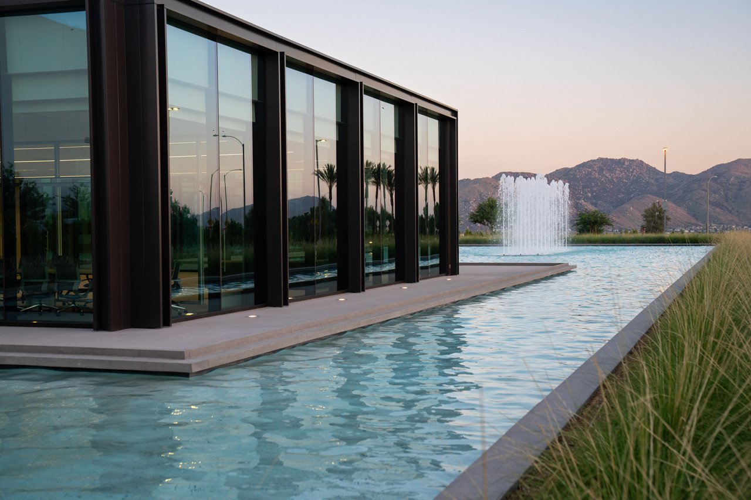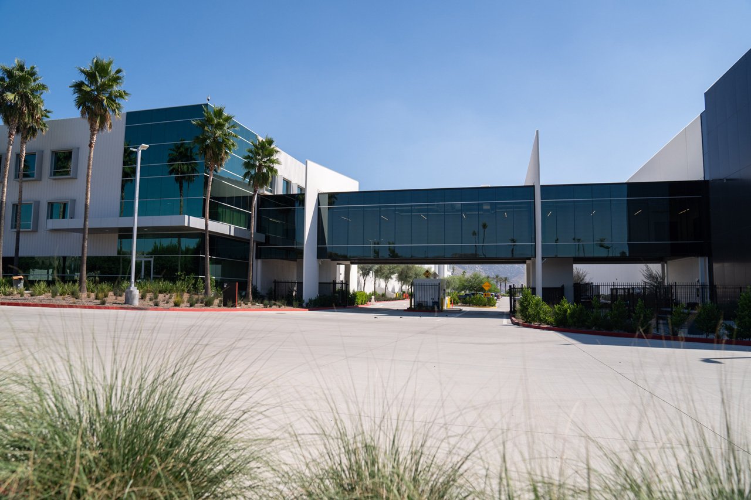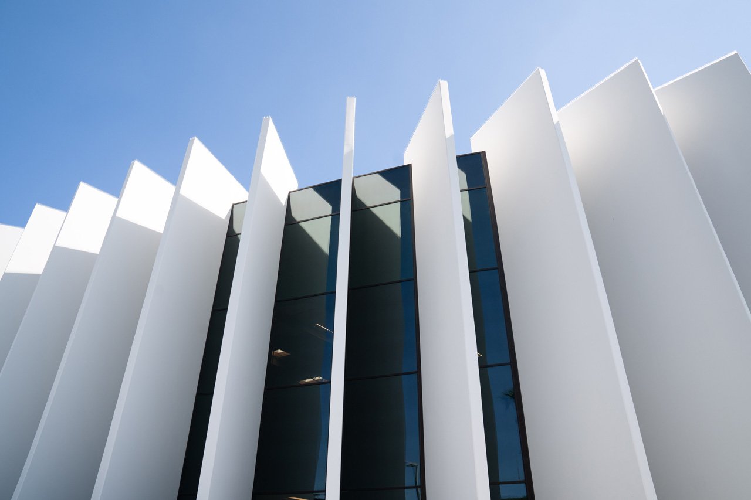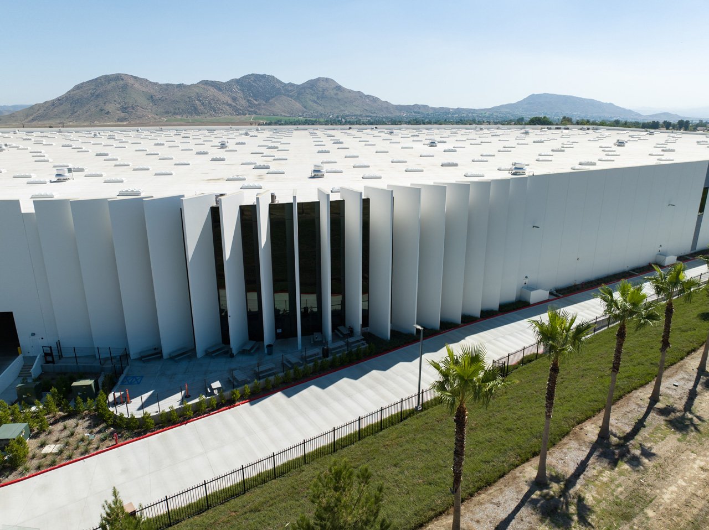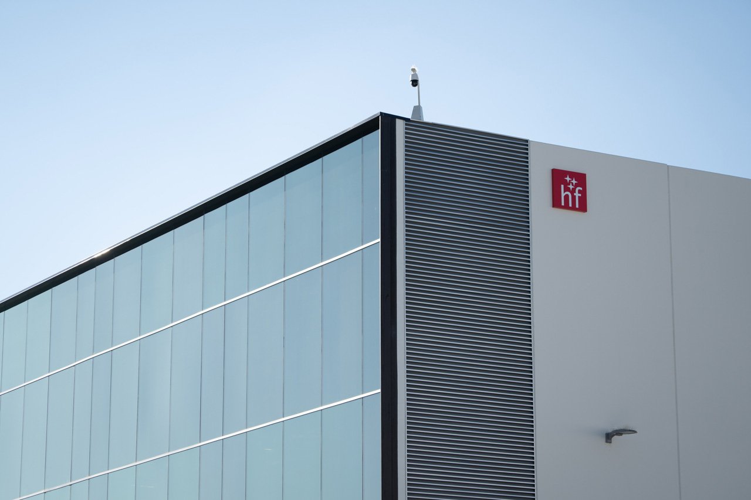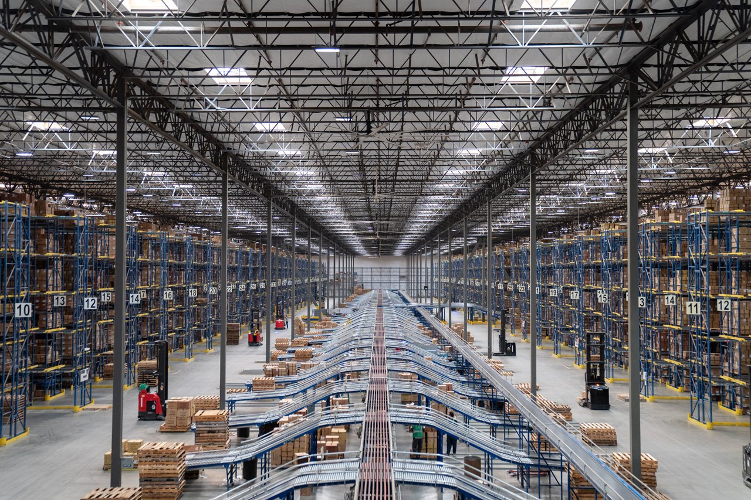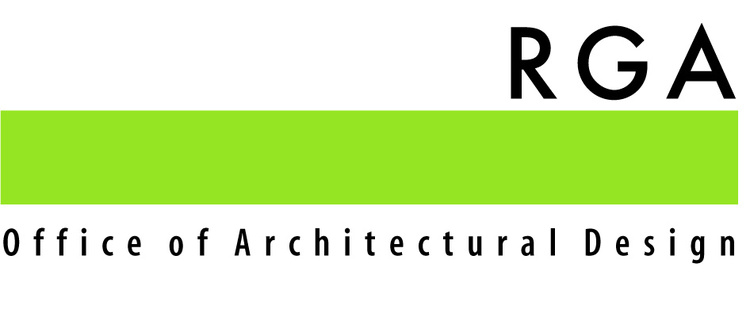Skechers Expansion
RGA completed design and construction documents for this approximately $75m build-to-suit for Highland Fairview / Skechers in Moreno Valley. The project was designed to 45’ clear height, and encompassed approximately 800,000 sf in total, including the warehouse shell, multiple interior mezzanines and office TI areas. RGA coordinated extensively with Skechers and their MHE vendor for the installation of their 3 level pick mod and ASRS systems. RGA’s scope also included the shell construction documents for the Highland Fairview corporate headquarters located on the west end of the Skechers expansion. The headquarters portion is two-volume steel frame structure with a curtainwall enclosure, floating stair, and reflecting pond. Ancillary features include solar canopy auto parking, and a 126’ bridge connection the Skechers expansion warehouse to the original 1.8m SF building. The bridge features 2 oversize concrete supports piers on pilings and a glazed enclosure for pedestrians, and solid enclosure for material conveyance across the bridge. Construction for the development was completed in 2022 by Millie & Severson.
