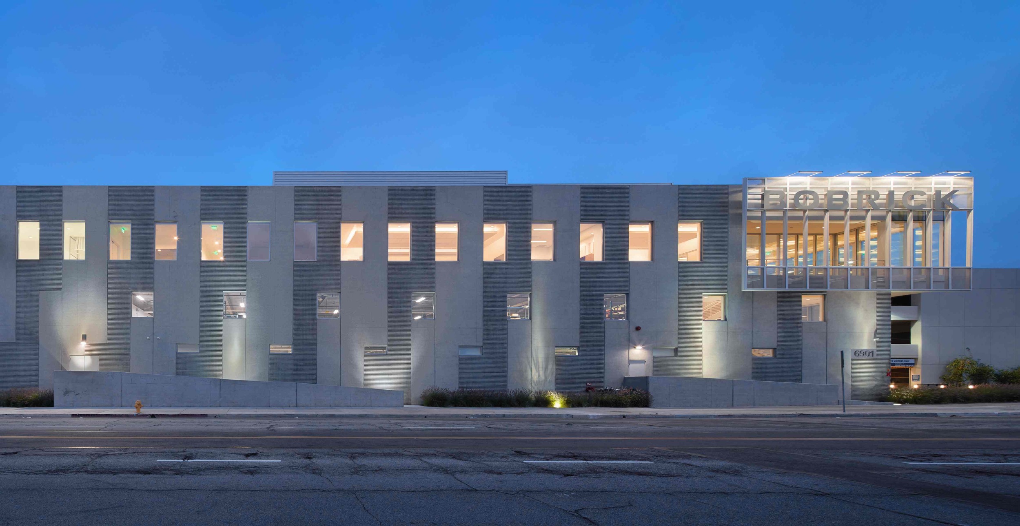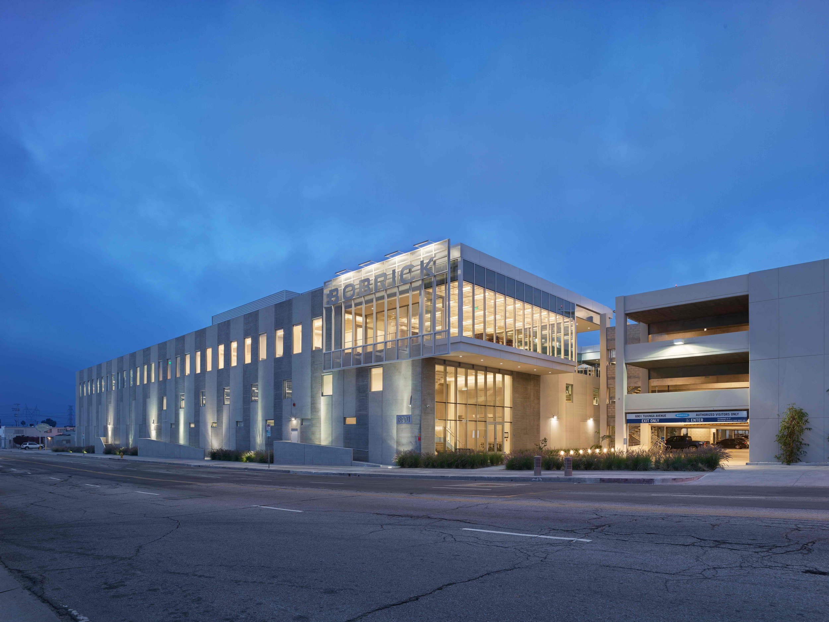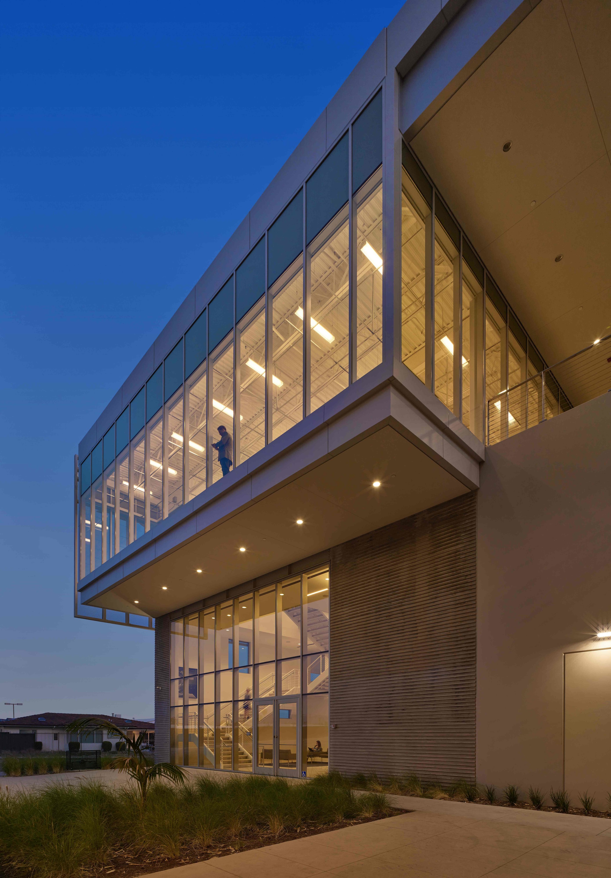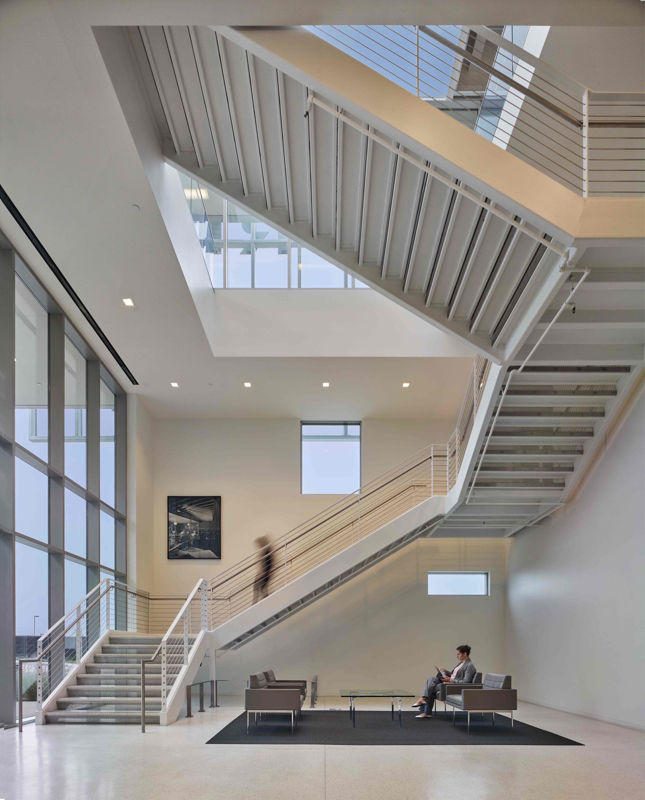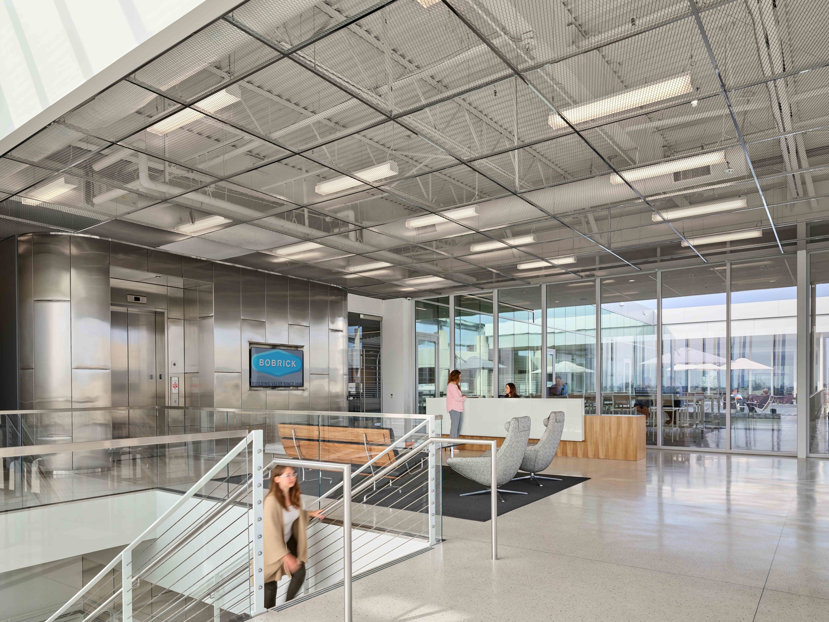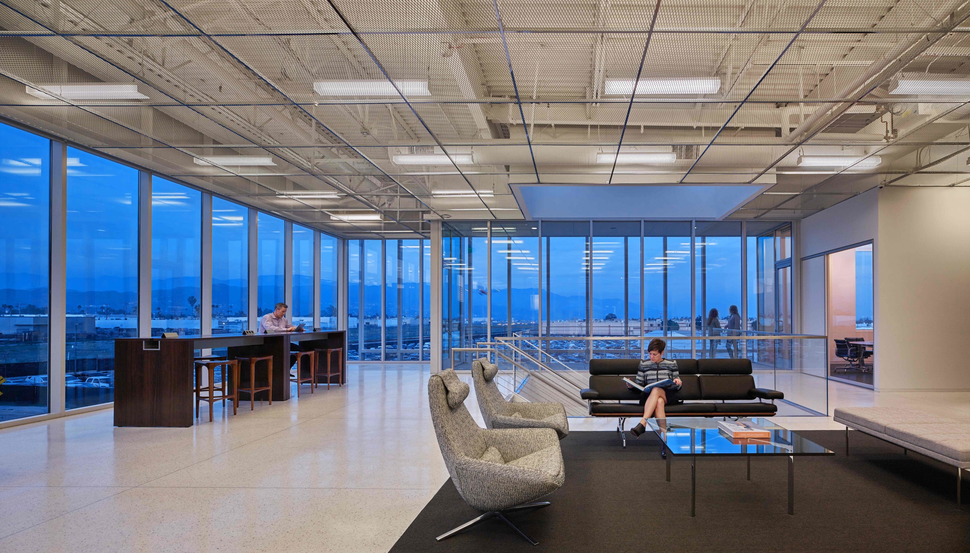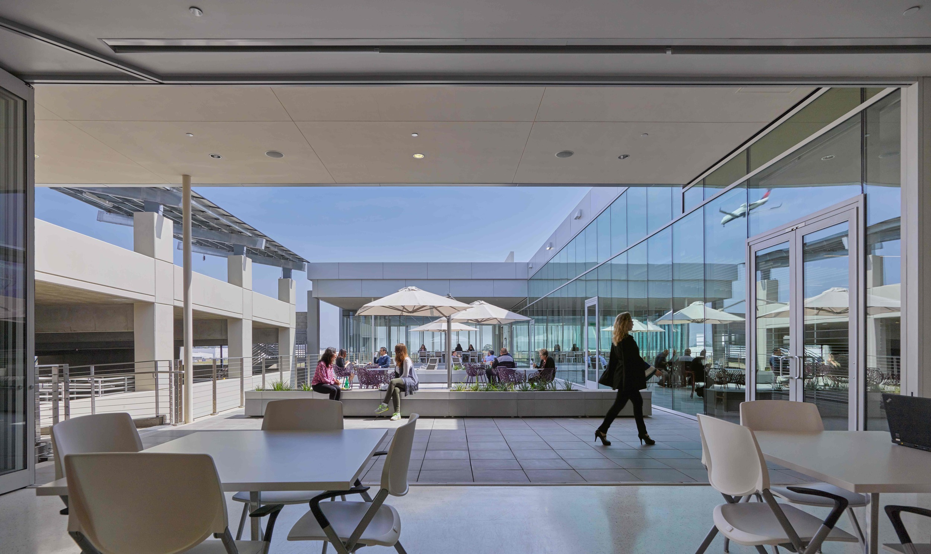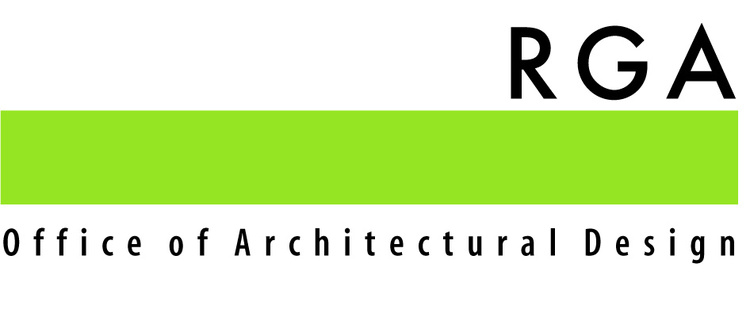Bobrick
RGA teamed with Gensler and Millie & Severson to deliver this multi-story 111,000 build-to-suit office headquarters, manufacturing, and warehouse building for Bobrick in Los Angeles, CA. The project was awarded Silver prize for Best Office Project at the LA Business Journal 2017 Commercial Real Estate Awards. The project features 40,000 sf of corporate office with a 3-story lobby, gathering spaces with universal meeting rooms that open into a large cafe and outdoor terrace with a connecting bridge to the adjacent 4-level parking garage. The facility also includes manufacturing areas for light assembly with direct flow into the high cube warehouse distribution center. The exterior features a rhythmic exterior panel design with alternating sandblast and form liner finish. The project has been awarded LEED Gold Certification and features a rooftop solar PV array on the top level of the parking garage and a rainwater collection cistern for landscape irrigation. Construction was completed in 2015.
