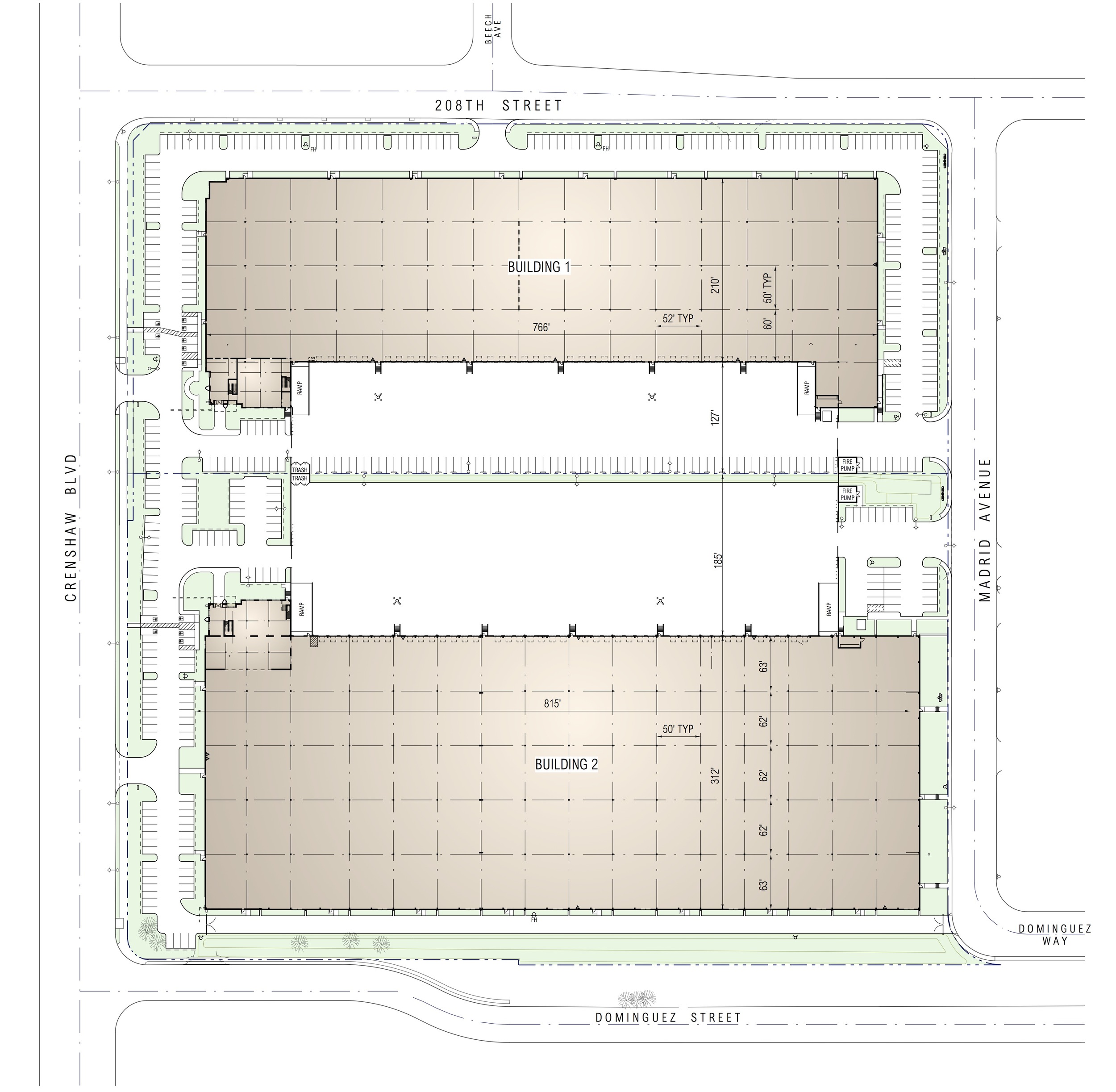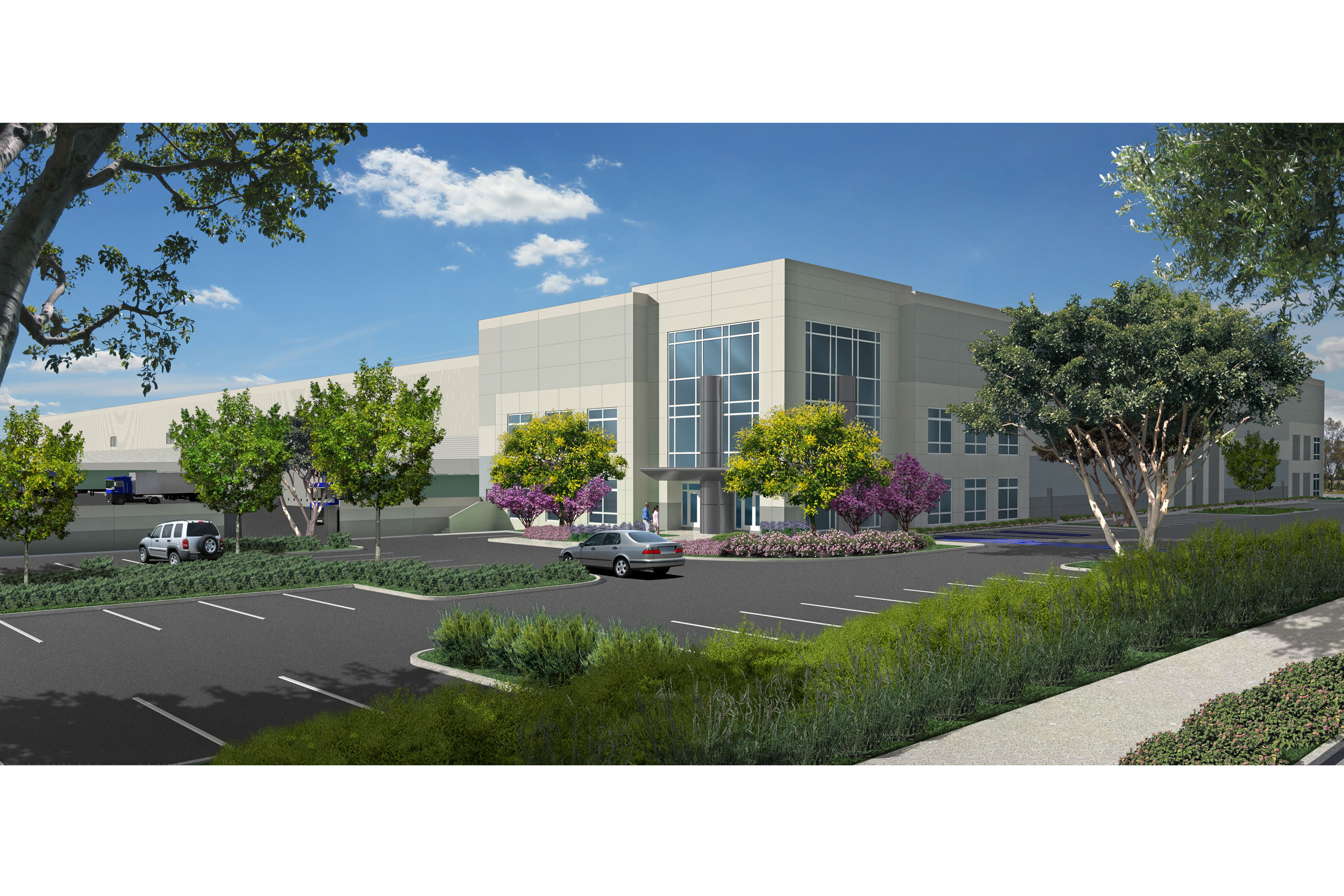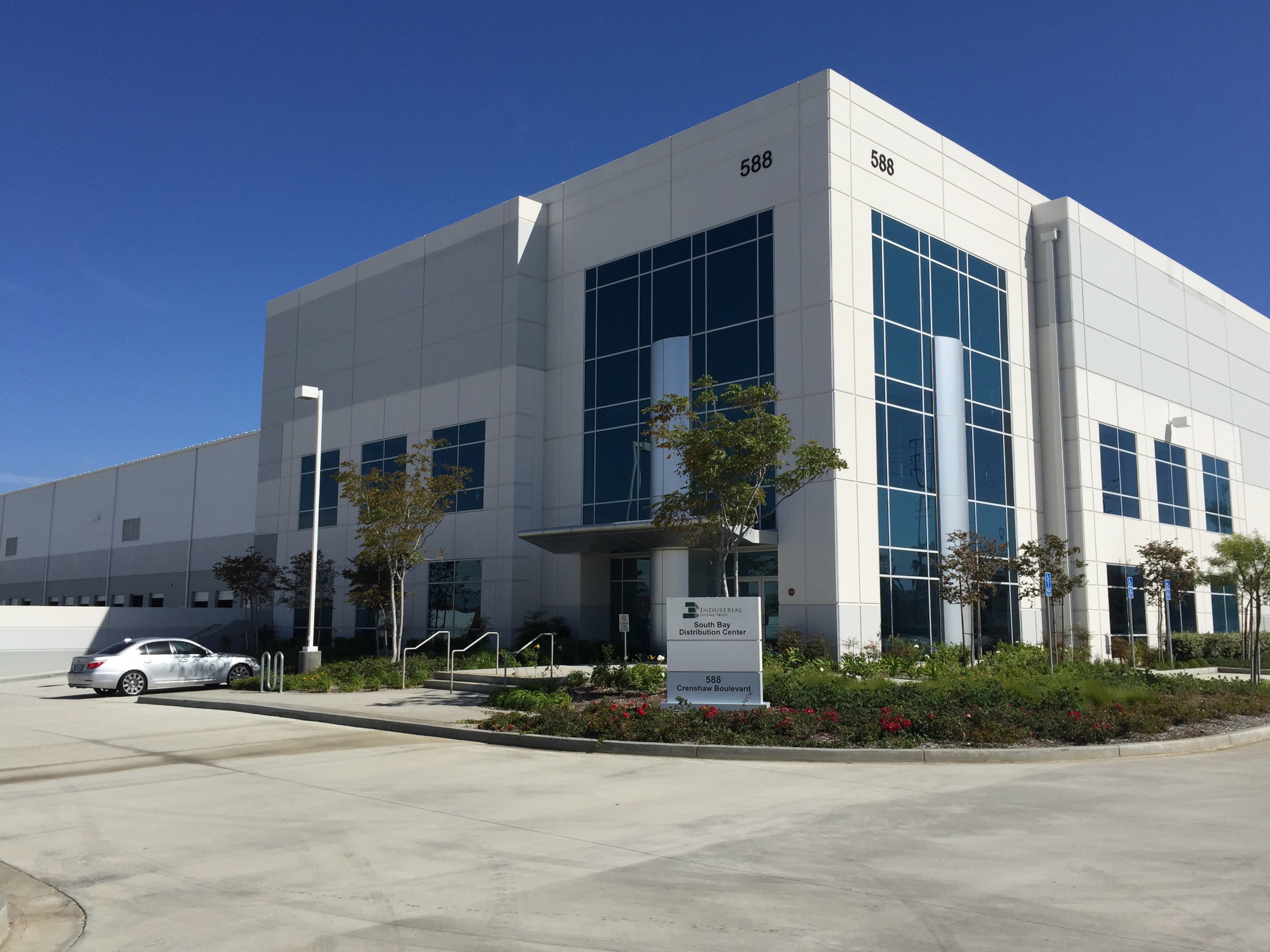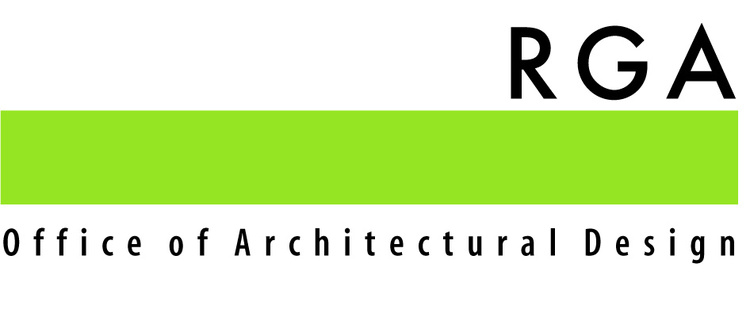Xebec Commerce Center
RGA provided design and construction document services for this two building LEED Platinum project in Torrance, CA for Xebec Realty Partners, on the former Ball Can aluminum manufacturing site. Building 1 is a new ground up 32 ft. clear concrete tilt-up structure. Building 2 is an expansion of the existing 156,000 sf metal building that already existed onsite. Concrete tilt-up panels were provided around the old and new building perimeter to 15 ft. above finish floor, with metal siding and steel structure above, creating a unique and functional building envelope with a 46'-6" interior clear height, while still maintaining ESFR Fire Protection with a max. deck height of 48 feet. Two-story office corners incorporated full height concrete tilt-up panels. Due in large part to the efforts made to salvage the existing building, brownfield mitigation, and the project's proximity to the future Torrance Transit Park & Ride Regional Terminal, the project was awarded LEED Platinum Certification, in the Core & Shell program. Gaia provided LEED consulting and commissioning services under RGA's contract scope. The project was built by Xebec Building Company and was completed in 2013.



